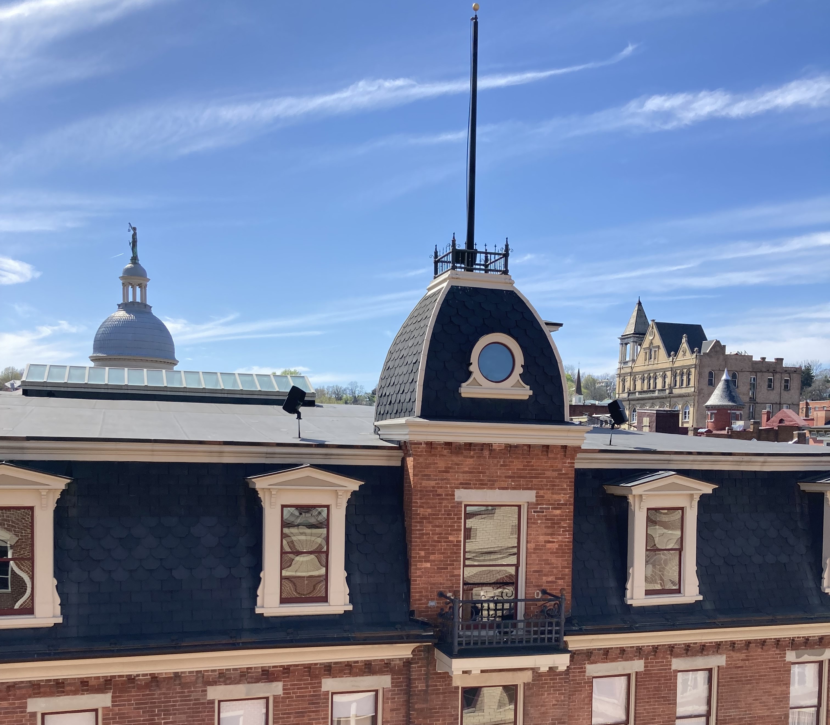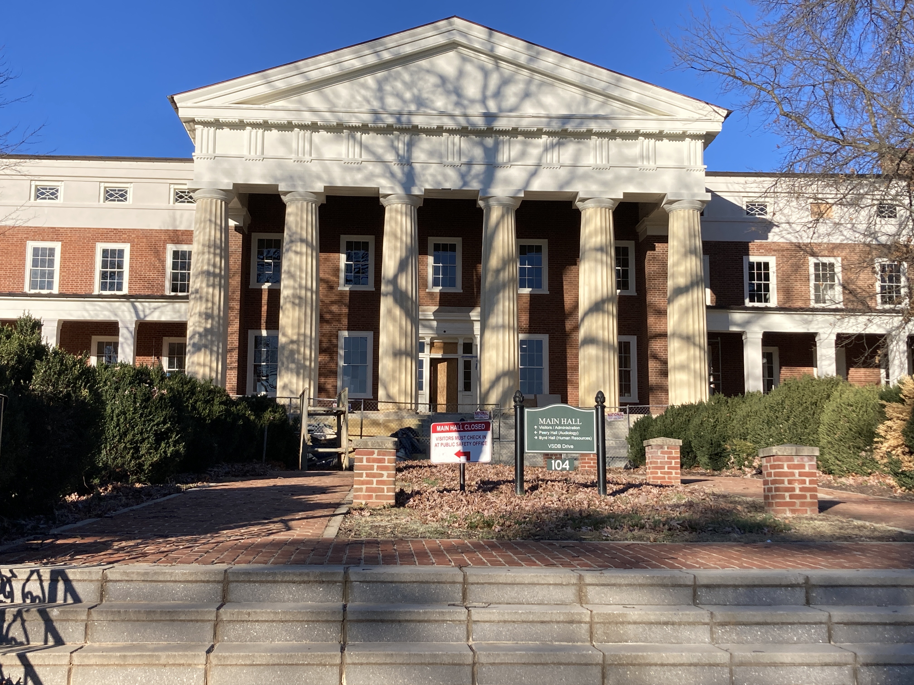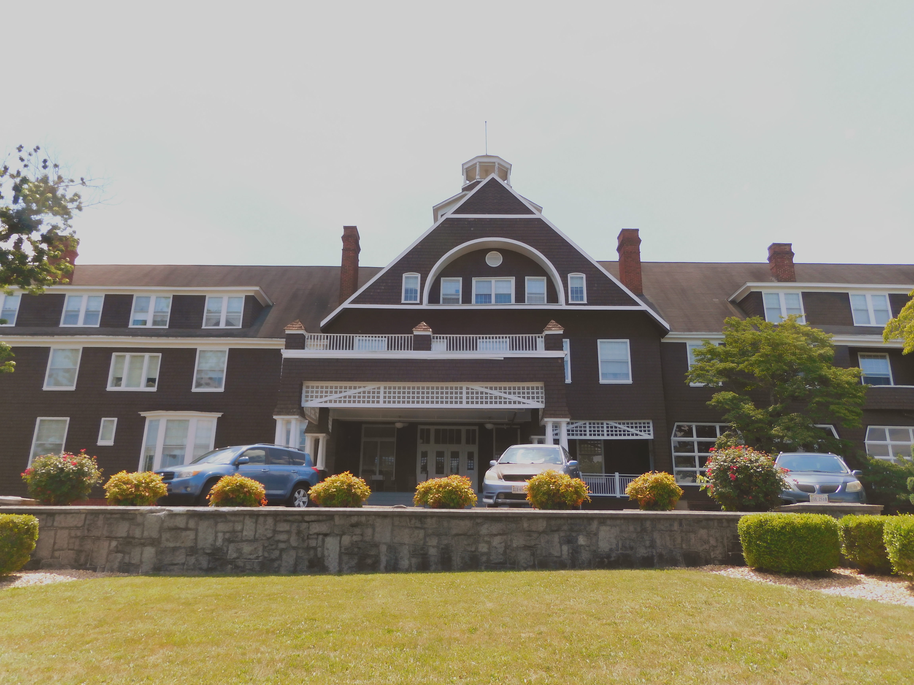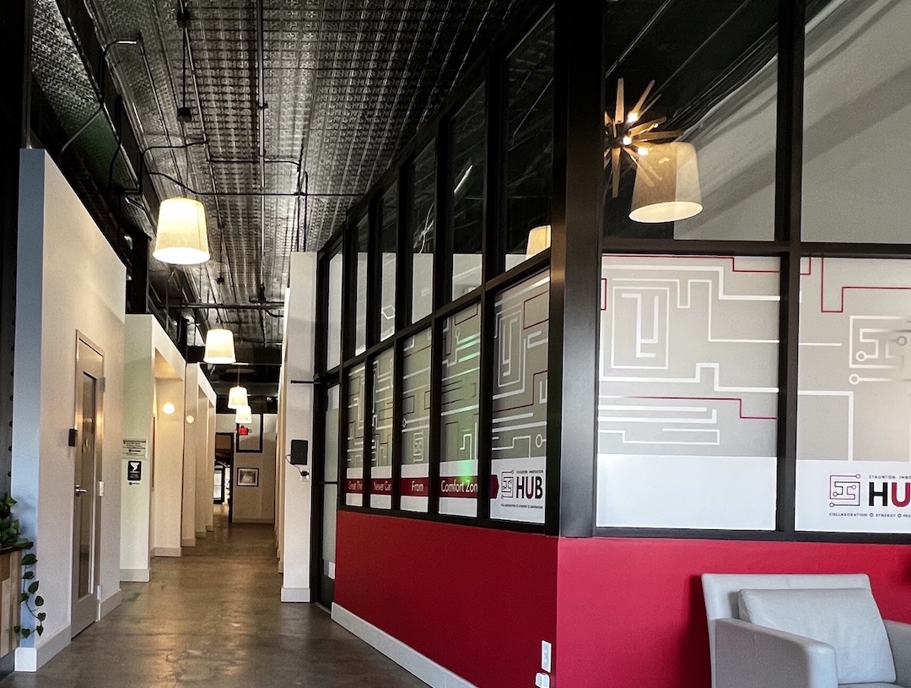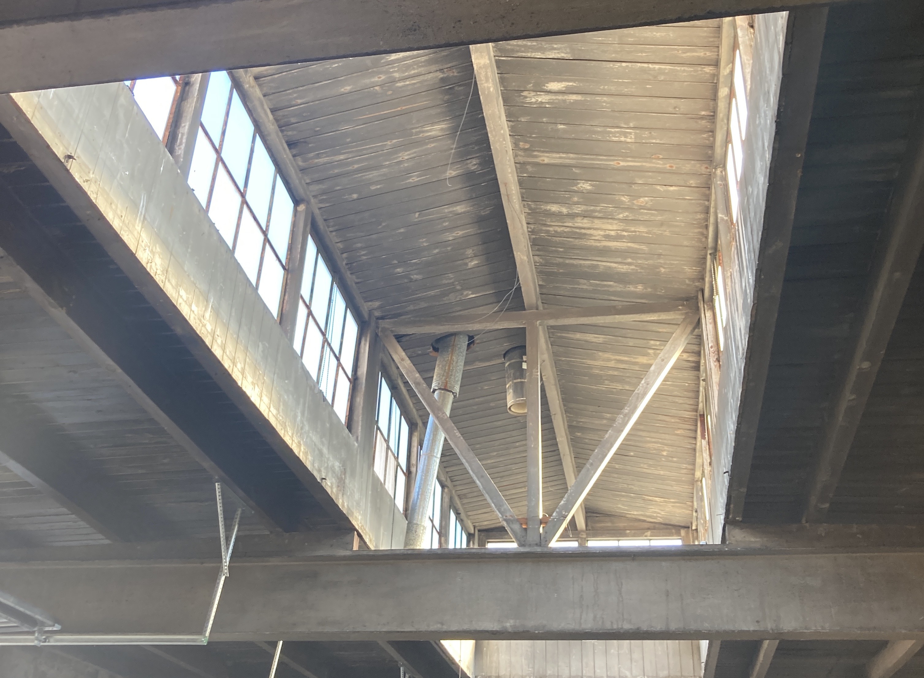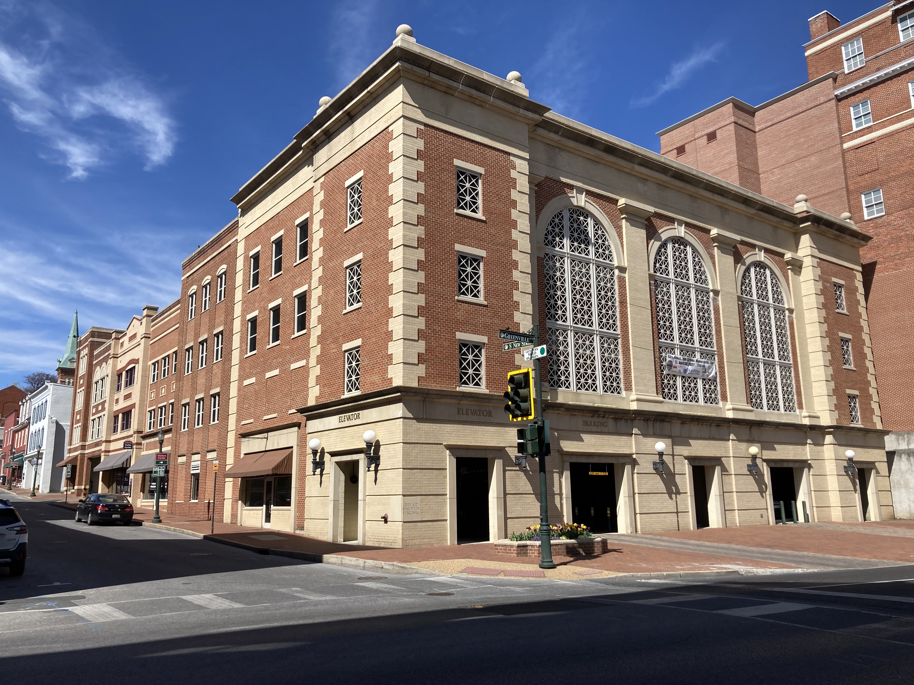About
Carter Green, AIA, LEED AP, has worked as an architect in Staunton, Virginia since the 1996. In 2022, Carter and his wife, Vickie, started Sharp9 Architecture which specializes in adaptive re-use of historic structures.
For over 30 years, I’ve focused on architectural projects that concentrate on existing and historic buildings. I’ve gained valuable experience managing a variety of these projects – from small to large, public to private, commercial to residential.
Starting in the 1980’s, I began working construction in downtown DC on the conversion of derelict historic school buildings into apartments. Then after an architecture degree at Virginia Tech, I began working for architecture firms in the DC area. After moving back home to Staunton and the Shenandoah Valley in the 1990’s, I’ve worked on many projects and volunteered in organizations, such as the architecture review board and Historic Staunton Foundation, devoted to revitalizing the Staunton community. In that time period, I’ve developed many valuable relationships and familiarity with the local real estate, construction and development processes.
As a Staunton native, my direction in life surely began with the historic and architectural surroundings of where I grew up. The Shenandoah Valley offers a wonderful quality of life and natural beauty in close proximity to Staunton’s unique environment. I am motivated to contribute to the projects that help enhance the lives of the people that choose to live here.
Why Sharp9 ?
In Jazz and Blues, the Sharp9 is known as a turn-around chord.
It adds interest and strengthens the musical structure.
Sharp9 is my play on what interests me: jazz and turning-around buildings.
Services
My goal is to be of service in finding the right solution that fits the circumstances. Good design is a balance of practical considerations without losing sight of what has inspired the project in the first place.
- Architectural planning and design
- Programming
- Existing building documentation
- Building evaluations
- Project management
- Feasibility studies
- Code reviews and permit drawings
- Construction administration
.jpg)
Sharp9 architectural drawing of Fairfax Hall Front (West) Elevation
Portfolio
Below are representative projects from my career. Use links to see more examples:

.jpg)
.jpg)
.jpg)
